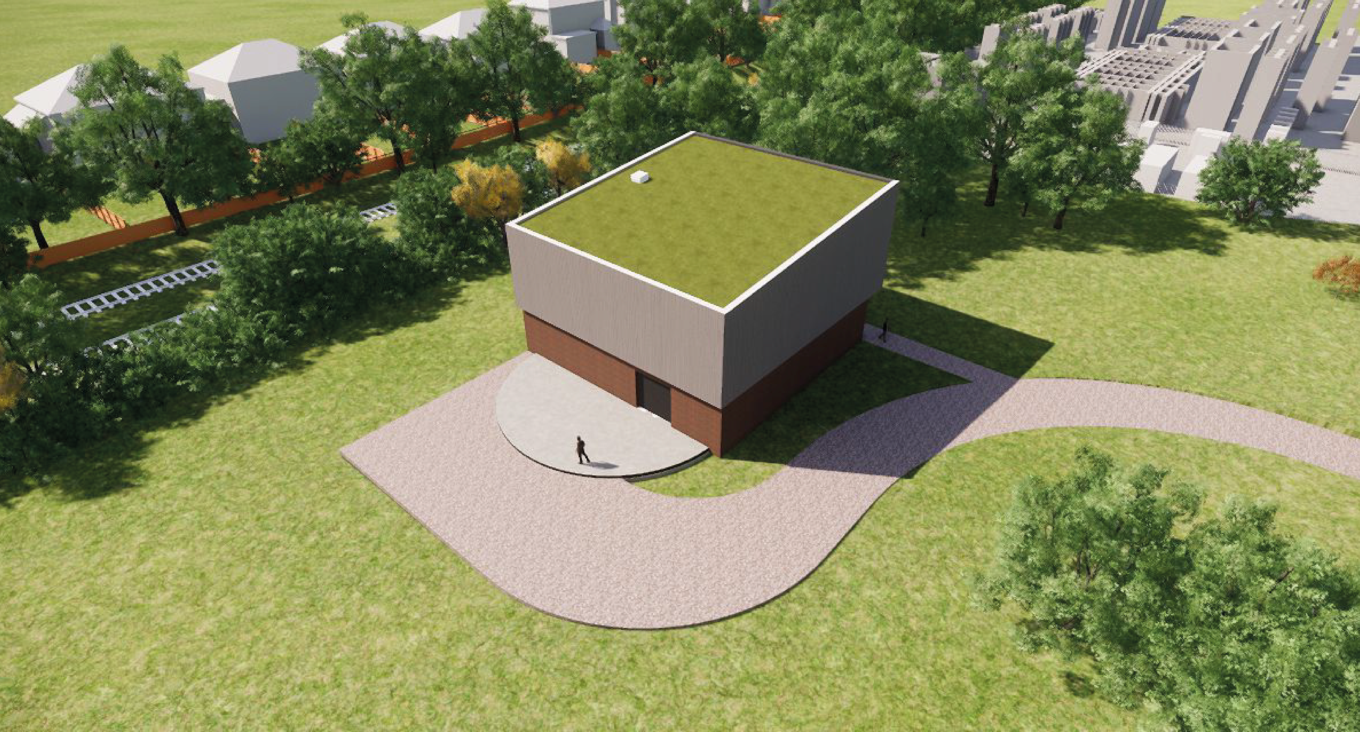
THE CHALLENGE
Our client needed to visualise the construction of a headhouse that would be submitted as part of a tender document. We had several challenges to overcome with this project; firstly, we were provided with 2D section and plan drawings to work from, yet to display the build in a clear and accurate way, we needed to translate it into a three-dimensional space. Secondly, we needed to clearly show the two types of building work being carried out – mechanical and electrical (M&E), and civil works.

THE SOLUTION
The final output was a clear and concise A4 isometric drawing sequence.
When visualising the building, each layer was first individually illustrated, and then slotted together as a larger, zoomed out piece. Once this was achieved, it was a case of deconstructing and reconstructing each section and building up the construction sequence to match the simple 2D sketches supplied by the client.
Finally, colour was intentionally applied to clearly differentiate between the two different construction works.
It was fantastic seeing the transformation of 2D sketches into a 3D space. We often use isometric drawings to explain complex information, particularly for construction projects. Hearing that the bid achieved the highest score possible was a great feeling!
Tom Howse, Head of Bid Design at TDL-Creative and Lead Designer for this project
